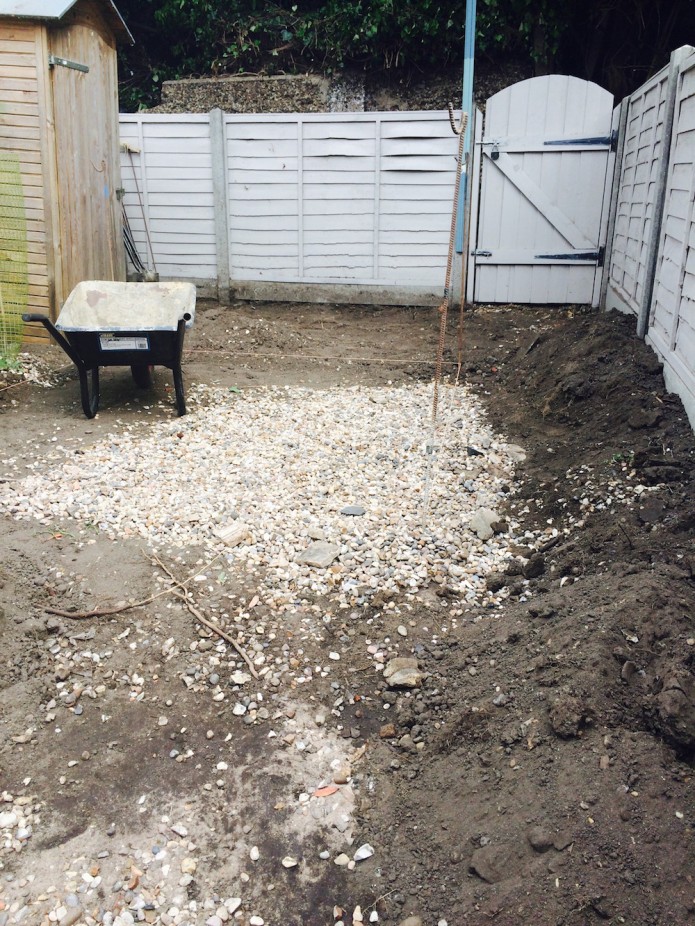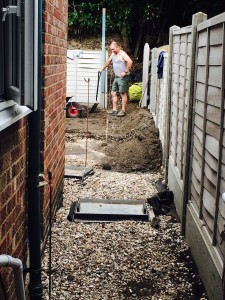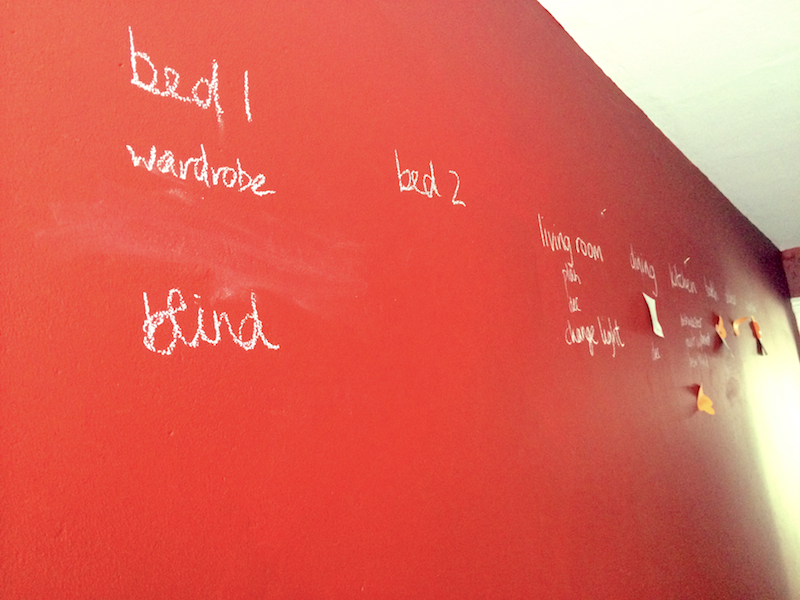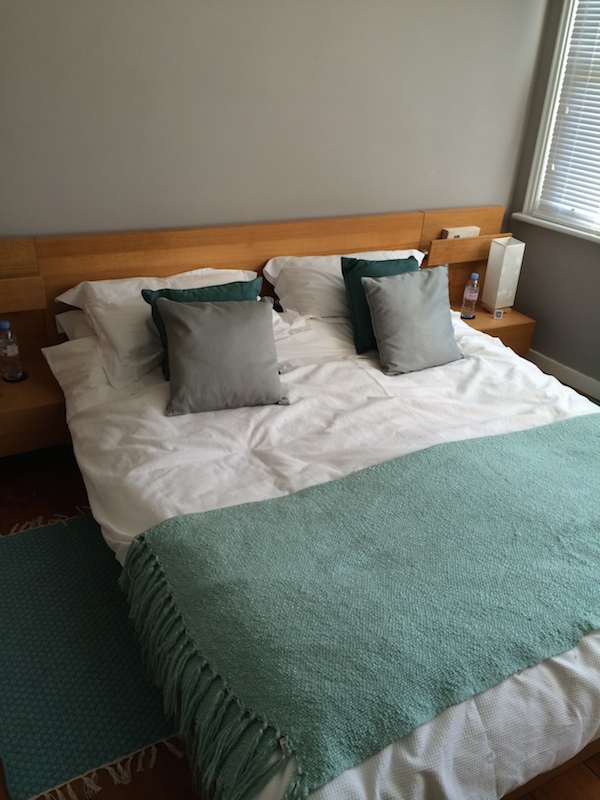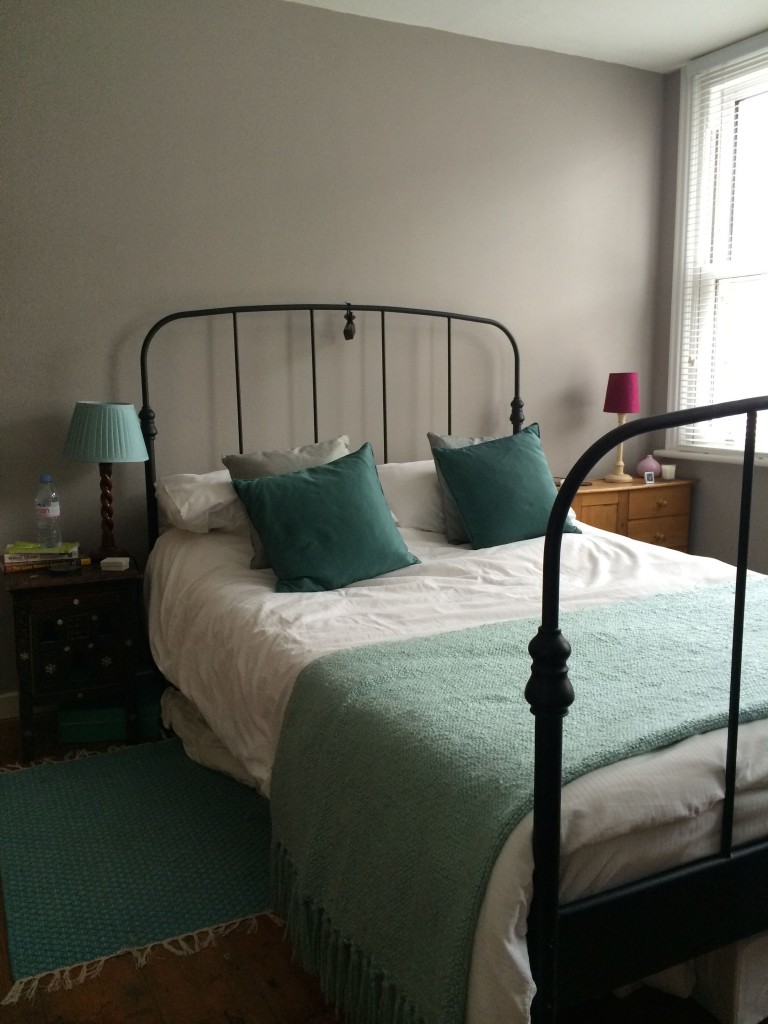It’s happening! The builders are here, clearing the gravel as I type.
Say goodbye to an unloved, underused, difficult space and hello to a lovely new garden.
The plan is to pave the side return, leaving a tiny strip to fill with scented, shade-loving plants. Then we’ll put a small fence across, about a metre from the end of the house to make an enclosed L-shaped garden so that Betsy can run about with minimal supervision. I’ve chosen edible plants for that part so that, since she’s probably going to eat them anyway, Betsy will be safe. We’ll have a piece of turf along the back of the house to start with but I’ll swap that to chamomile lawn as we grow the seedlings (they’re supposedly a bugger to germinate, so I’m expecting it to take a while to get enough to cover the whole patch).
On the other side of the low fence there’ll be the grown ups garden. A few stepping stones will lead through a rose arch (see! grown up!) and onto a small patio in the centre, then the path continues from the other side out to the back gate. The patio will have a few pots of lavender and other scented plants and we’ll have a tiny table and chairs, just for two. (We have spare folding chairs, don’t panic, visitors!) I want to put chamomile lawn along the edge of the path so as you walk you crush the plants and release the scent.
To either side will be flower beds. We have the bones of the beds already, with our dogwood, mock orange, verbena bonariensis and so on. We may need a few more perennials to make sure it doesn’t look too bare in winter, but we’ll fill it out with masses of annuals like cosmos and nigella for summer. There’s not that much space there anyway, so it shouldn’t take too much to pack it with flowers.
Originally we planned to have a utility area at the back for the shed and somewhere to store the recycling, and shield it from view with a line of bamboo. But, since we and a few neighbours cleared the shared pathway that runs along the back of our gardens, we’ve decided we’ll leave the rubbish and recycling out there, and we’ll tart up the old storage bench to make a second seating area. It’s a tiny garden, to go with our tiny house, so two seating areas may seem excessive, but the end of the garden gets the last rays of sunlight in the evening, and it might be nice to sit there with a glass of wine after dinner.
More as it happens.

