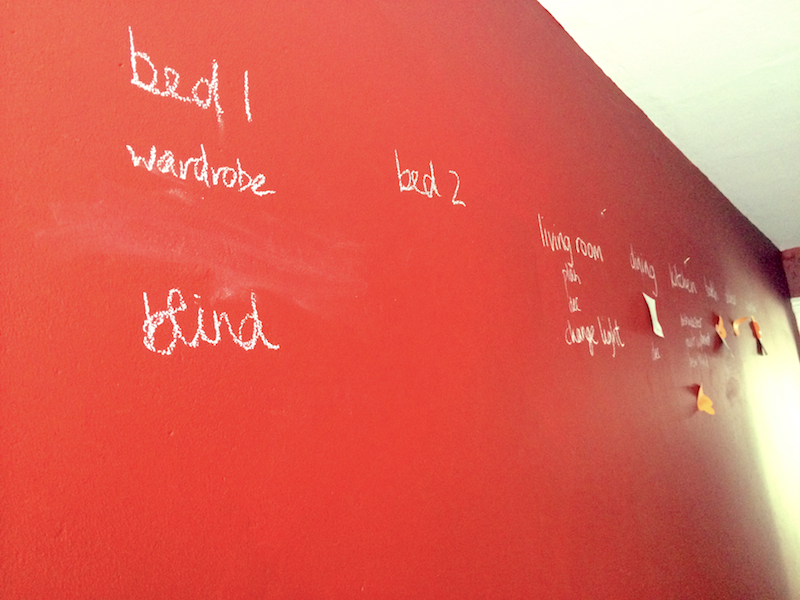Plans. I have a to-do list.
We have some amazing ideas for renovating and improving the house and garden. We have a “what if…” plan, because why not? And a slightly less ambitious one.
All of the upgrades depend somewhat on finances; plus what the architect says will or won’t work for rearranging the space.
Things we plan to do:
Let’s call this phase one, though even so it will probably be done over the space of a year or two. It’s also very much a cosmetic phase.
Living room
Open up the fireplace. We might get a stove rather than reinstating the fire
Upgrade the laminate to real wood boards (or paint it for now)
Decorate
Buy new furniture that fits the space
Dining room and kitchen
Rip out the carpet and restore the boards
Paint the kitchen cupboards
Restore the wooden worktop with sanding and oil
Install a dishwasher (means converting a cupboard)
Possibly open up the fireplace here, too, but use as a wine store (I know. Very 70s of us.)
Redecorate
Bathroom
Nice paint colour to bring in some warmth
Accessories should brighten it up
Might swap the light fitting (it gives off a greenish light)
Stairs
Rip up carpet, restore boards
Decorate
Swap light fitting
Hang pictures
Bedrooms
Only the small bedroom which will be my study really needs decorating
Renovate old chest of drawers
Possibly paint cheap wardrobe until we get a fitted wardrobe
The long game
The ambitious plan is dependent on money and architect’s say-so. It’s not outrageous. There are no only-in-London huge new extensions made almost entirely of glass or magicking a third floor by excavating the cellar. No. Much more modest than that, but still substantial.
The plan, if it will work, is to turn the loft into a dual-purpose study and storage area. The way the stairs sit means we should be able to put a second flight of stairs directly above them to gain access to the loft. The room will be split in two by the staircase but that works for us, and would be perfectly usable for a twin bedroom. But you wouldn’t get a double bed up there.
Then the study will turn into a bathroom. The guest room will remain the guest room, so visitors get an en-suite bathroom and we have to use the cloakroom downstairs in the middle of the night.
What cloakroom? Aha. The current bathroom will lose the bath, the loo and basin will stay put. Where the bath used to be will become a utility area, with the washer, the boiler and some storage. This area, along with the back lobby, will be incorporated into the kitchen. We’ll upgrade the kitchen at this point, with new cupboards and worktop, and maybe, if I’m very lucky, a bigger cooker.
If a full loft conversion is not feasible for financial or practical reasons then we’ll try to at least turn it into a usable space for my home office but with a fold-down staircase. Then the bathroom and kitchen will go ahead the same. Obviously having a three bedroom house with an upstairs bathroom is worth more than a 2 bed with a usable loft space. So… well, we’ll see.
Garden
We used to have an allotment, so growing our own food is a hobby. We recognise that such a garden won’t allow us to go all Tom and Barbara so we’ve reconciled ourselves to having a couple of veg planters for tomatoes, salad, a courgette plant and then we can stick some beans in the flower bed and put a potato bag on the patio.
Get rid of the gravel
Downsize the shed
Paint the fence
Create a patio area for table, chairs, bbq and our collection of potted plants
Create a large flower bed in a curving sweep, packed to the gills with scented flowers in summer and good autumn-winter colour shrubs
Make a small patch of herb lawn for summer enjoyment
Build two raised beds against the back wall of the house
Rose and honeysuckle arch at the gate
Shade garden along the side return with some brunnera, heucheras maybe a hosta or two
Path and patio areas will need landscaping materials, but we can manage with bits of gravel for the time being

