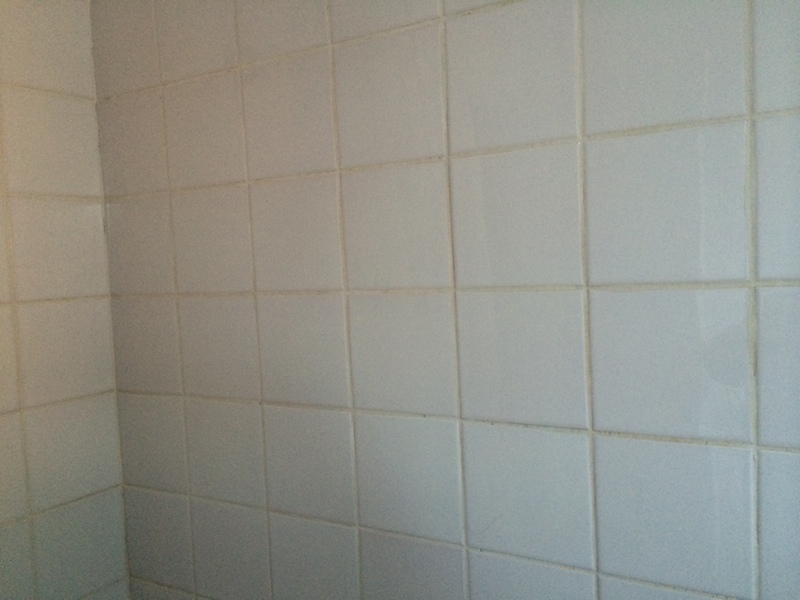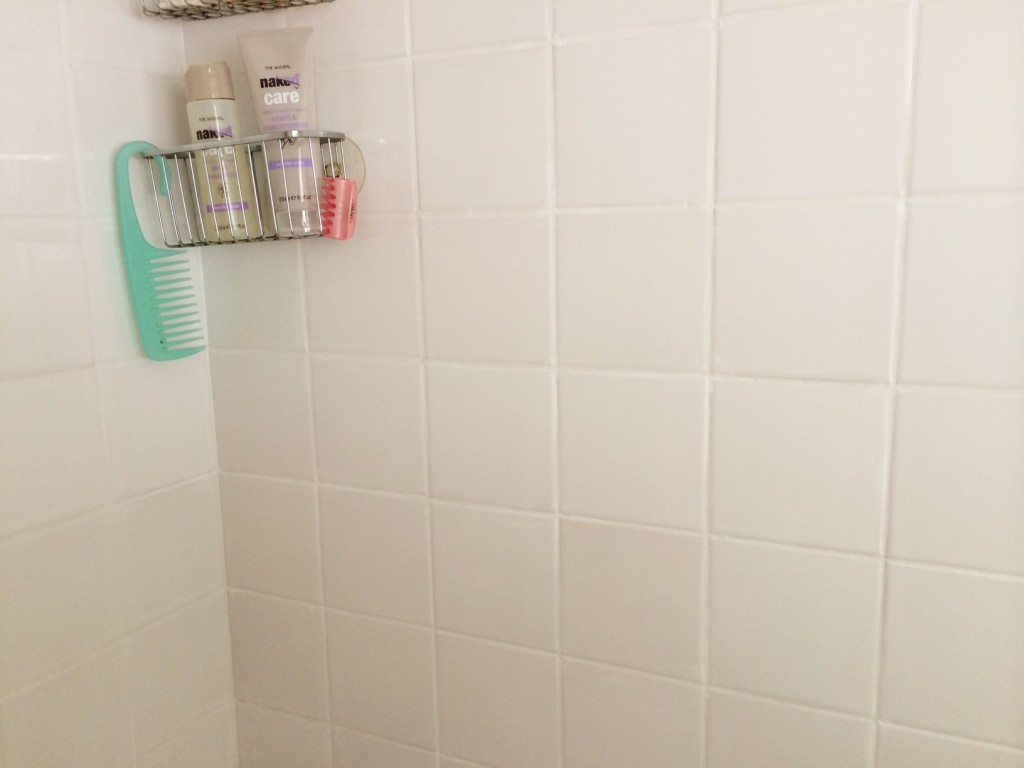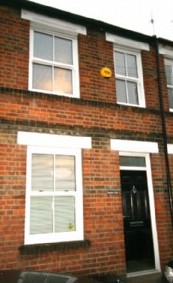Planning and costing is quite a complex business.
You need to work out what to do first. You need to get quotes or check multiple places online. Then you need to agree which one you like best or work out a budget. There are lots of lists, snippets of information, emails in different inboxes. How do you keep track of it all?
We use spreadsheets on Google Drive to make detailed cost calculations. We generally have a list of requirements down the left, so for the new bathroom, for instance, it would have lines for the various trades, each of the items of sanitary ware, floor and wall tiles, paint, cabinets, accessories and so on. Then we have two columns, one for the budget option and another for the one we’d really like, or if it’s a ‘nice to have’. Then we have links to products. That means we can calculate the cost fairly accurately and we know when we’ll be able to afford to do that. We can decide if we’d rather wait and save a little longer so that we can pick from the top-end column.
Spreadsheets are fantastic for this kind of thing. We use the online version purely because that way it’s dynamic: we can both edit them and see the changes in real time. If you have a gmail account then you have access to Drive. You could share a static file on Dropbox or similar instead.
For jobs we’re going to do ourselves or other house-based to-dos we use Trello. By default you get three columns in Trello: To do, Doing, Done. You can colour-code cards (that’s a single item) so we’ve got ours linked to different rooms and projects. You can comment, add notes, assign to someone on your team, set a deadline and more. It’s really useful. I mostly use it on my laptop, but the iPhone app is fully functional. It’s a free service, you just need an email address to create an account.
To get started, create your board and assign it to the team or invite interested parties so that they can see everything on the board. Make a card for every to-do. Colour-code or sort them according to your needs. If you have a complex project you could set up a separate board for that so that you can have different labels and rules. You can create/name your own columns per project on one board, but to be honest I’d have a different board for each project instead so you still follow the to do/doing/done method. As you tick things off you move them across the columns. It’s a very satisfying end to the weekend, dragging items to the Done column.
The last thing I’d add is that for bigger changes, whether they’re big on work or money, then mulling things over, sleeping on it, is always worth it. Just because you’ve planned it, doesn’t mean you can’t change your mind if a better, neater, or cheaper solution comes up. So give it time. For me, the desire to want everything done right now is tempered by perfectionism, wanting to get it right first time. So we never make a final decision straight away. We come back to it a few days later and see how we feel, or leave it on a to-do list until we know we’ve exhausted all our options.



