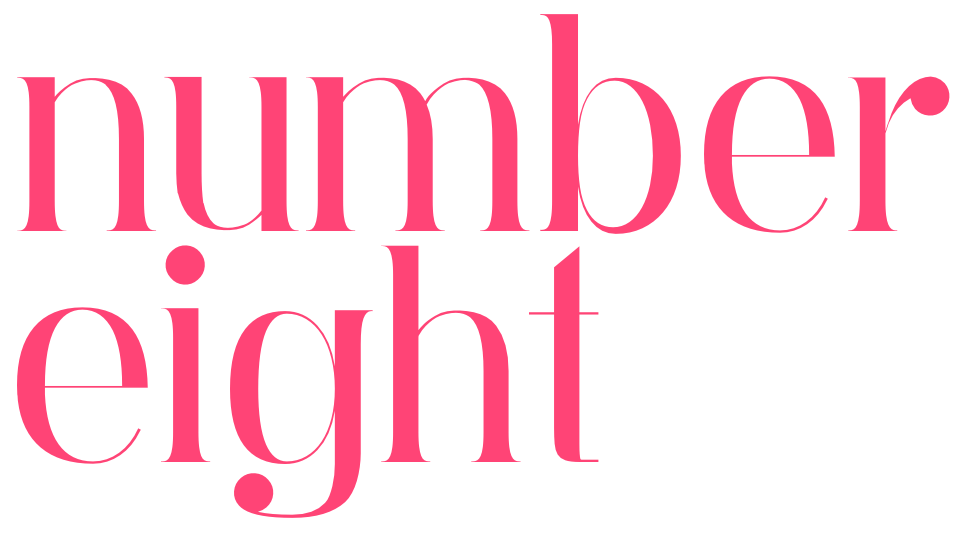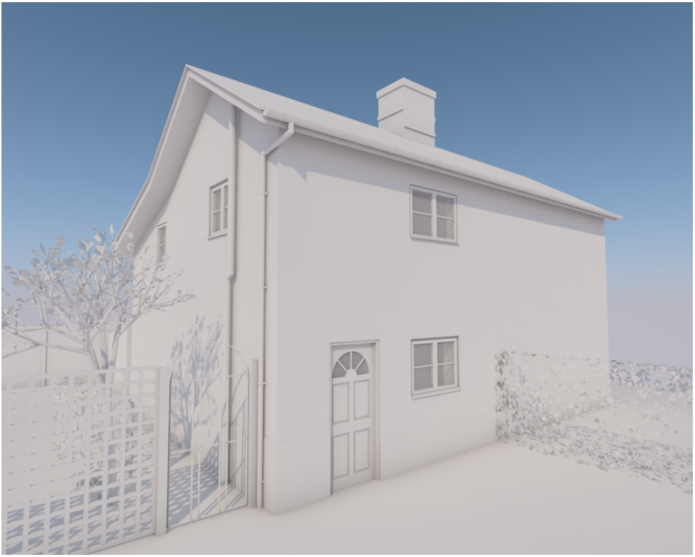Three weeks ago the technical surveyor came from the architects to measure up the house. He was here for over two hours taking precise measurements of the house. It wasn’t in itself particularly exciting, he was a nice man wandering around our house in his socks, but the underlying meaning was very exciting: we’re moving toward the new design!
Today the drawings arrived of the existing plans. They look like those I’ve seen on the planning portal when I did my research about who’s done what work in this area, and what the council generally rejects/accepts. Except they’re much nicer. They’re really beautifully done. The house style of our architects is lovely.
Shown here is the ‘3D render’ of the existing house, complete with glorious blue sky.
Next step is for the architects to create some design sketches for the renovations and extension, which is the really exciting bit for me.

